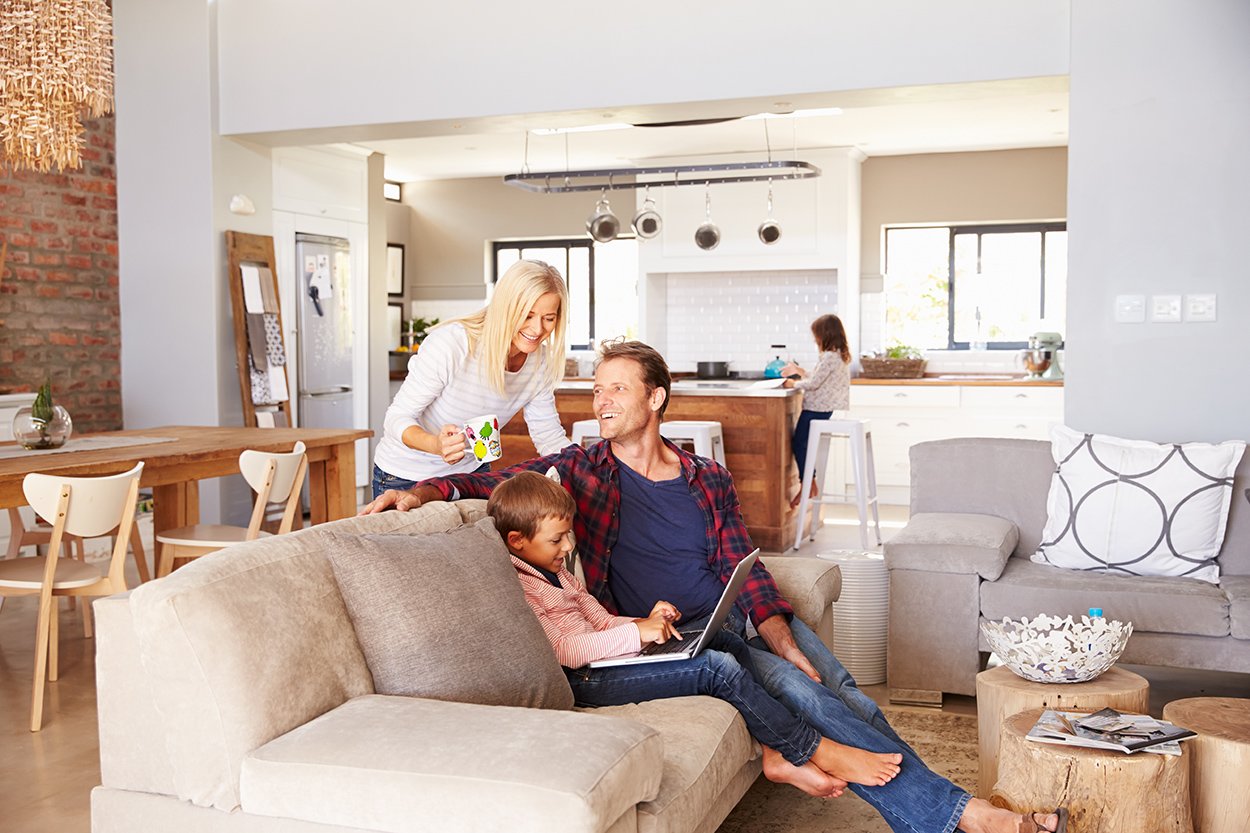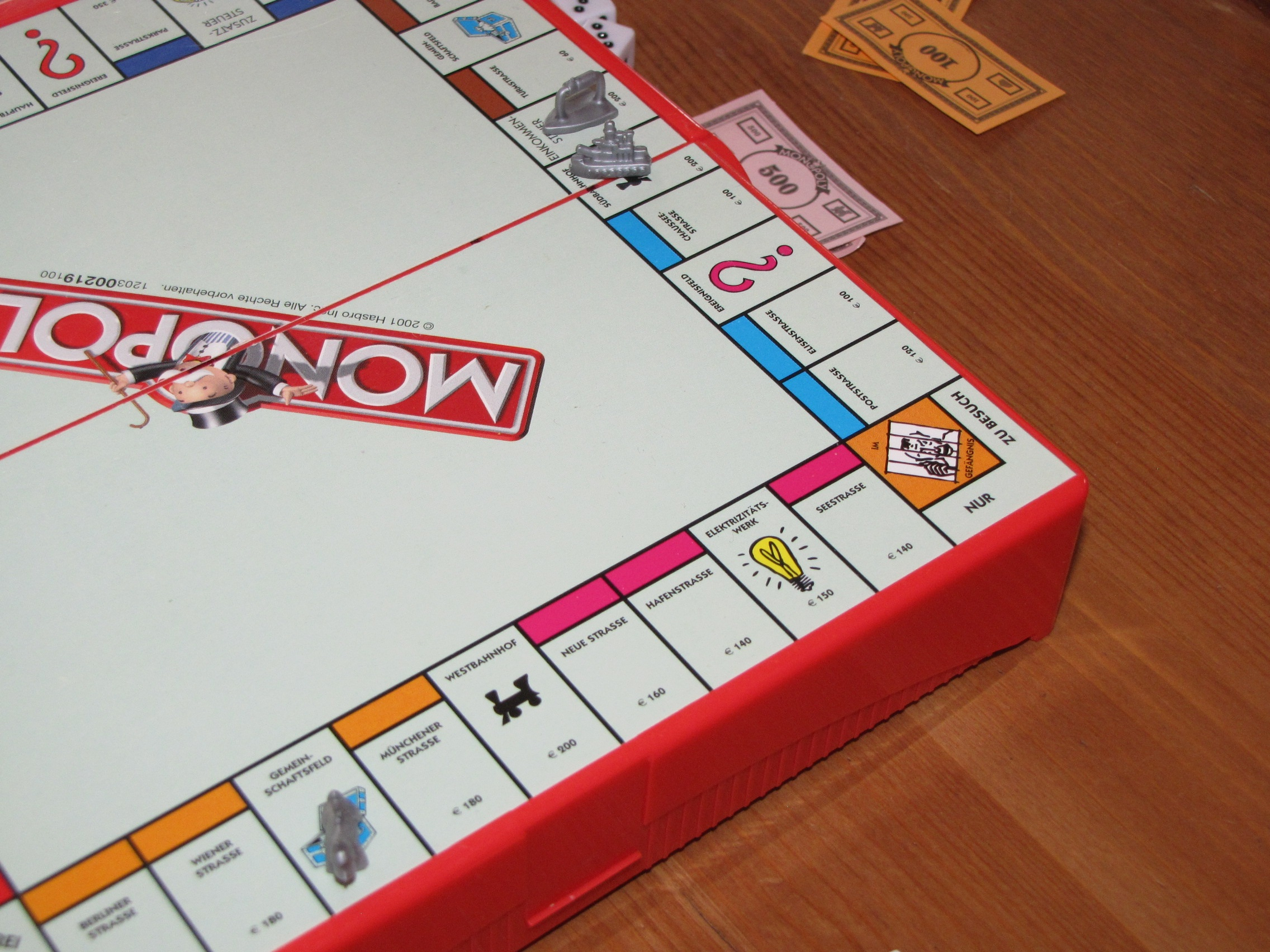Thirty per cent of households with children in Toronto live in mid- or highrise buildings. Downtown it’s 66 per cent. In fact, the number of families with children and teens living in highrise buildings grew by 10,000 or 15 per cent between 2006 and 2011. Yet the average size of a re-sale condo has dropped 20 per cent —1,087 sq. ft. to about 885 sq. ft. between 1996 and 2014.
The city of Toronto has come up with a new set of guidelines to encourage development that will make Toronto’s vertical neighbourhoods more family friendly — something planners say enhances those areas for all ages.
Our top 3 picks for Family-Friendly Toronto New Construction Condos.
[su_divider]
In May of 2017, council approved “Growing Up: Planning for Children in New Vertical Communities”, which addresses the indoor and outdoor challenges of highrise living, setting out specs for every aspect of condos. The guidelines are organized into three scales:
1. The Neighbourhood: guidelines focus on children’s experience in the city, promoting independent mobility, access to parks, schools and community facilities, and civic engagement for the next generation of Torontonians.
2. The Building: guidelines seek to support the social life of the building by increasing the number of larger units, encouraging the design of functional and flexible amenity space, supporting socializing and lingering in common spaces and promoting flexible building design for changing unit layouts over time.
3. The Unit: guidelines seek to achieve functional spaces that accommodate a family’s daily needs, layouts that provide sufficient room for families to gather and share meals, bedrooms that are comfortable for more than one child and flexibility to allow for aging-in-place.
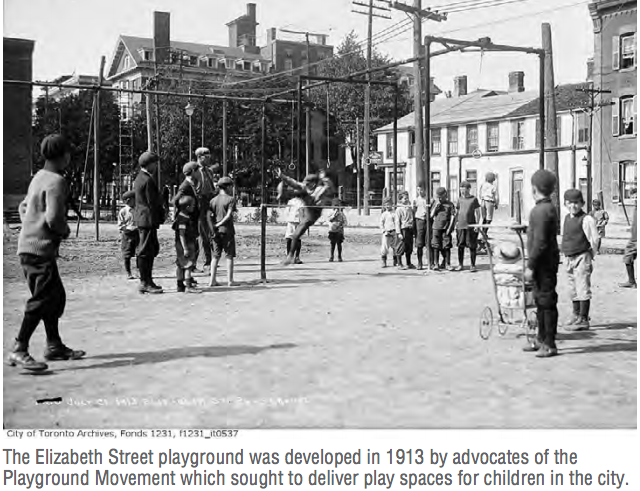
Children have lived in Toronto’s densest areas for over 150 years. At the turn of the 20th century, the growing urban population began to out-pace the provision of child-supportive infrastructure. Children sought informal play spaces: streets, laneways, stoops and staircases. Recognizing the need for child-specific play space, the City embarked on building playgrounds that allowed for safe and sanctioned play. The Playground Movement, as it came to be known, represented a shift in the organization of urban space, marking the first time children were considered legitimate users of urban space, worthy of special consideration. The Growing Up study follows this tradition; taking a holistic approach that considers the needs of children and youth in city life.
[su_heading size=”20″]THE NEIGHBOURHOOD[/su_heading]
Guidelines:
- Mobility – Design safe mobility networks to encourage children’s independence and active transportation.
- Parks & Open Spaces: Provide a variety of types of parks and open spaces that are easily accessible and meet a range of needs.
- Child Care Facilities: Design high-quality, conveniently located child care facilities.
- Schools: Design high-quality, conveniently located schools.
- Shares Use & Integrated co-located community services and facilities.
- A Complete Community to Meet Daily Needs: Provide an active street life with a mix of community services and fine-grained retail spaces.
- Whimsy & Design For Four Seasons: Incorporate whimsical elements and design for year-round enjoyment.
- Ecological Literacy: Teach children and youth environmental values to promote a resilient city.
- Civic Engagement: Engage children and youth in the planning and design process
A complete community, regardless of its form (low-rise, mid-rise or tall building), or one that meets the daily needs of its residents. It’s a range of housing choices, access to higher-order transit, a high-quality public realm, community services, and neighborhood amenities.
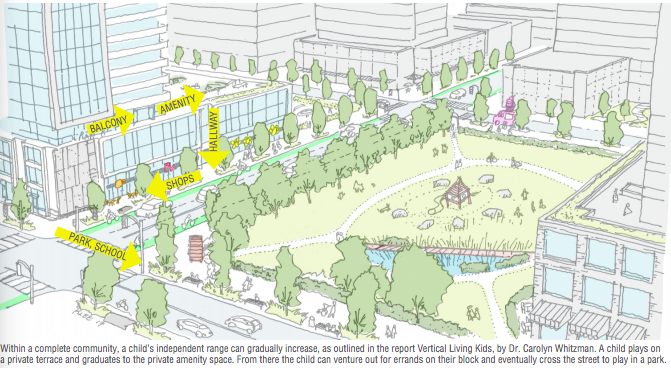
[su_heading size=”20″]THE BUILDING[/su_heading]
Guidelines:
- Building Configuration: Provide a critical mass of large units primarily located in lower portions of the building.
- Flexible Building Design & Construction: Design buildings to allow for future flexibility through unit organization and construction systems.
- Common Indoor & Outdoor Amenity: Provide indoor and outdoor amenity spaces to support a variety of age groups and activities.
- Building Lobby: Design lobbies that promote lingering and casual social interaction.
- Social Circulation Spaces: Design common areas to support social interaction between neighbors.
- Building Massing & Typology: Incorporate massing strategies that allow for a variety of units types as well as innovative building massing and design.
- Privately Owned Publicly Accessible Spaces(POPS): Provide child-specific POPS to expand the network of open spaces within the public realm.
- Storage & Utility Needs: Provide ample, convenient and secure storage for larger items.
The design of new buildings should consider the needs of families at various life stages to ensure that residents can remain in their communities. The choice of amenities should anticipate the change of demographics over time and address activities for young and middle-years children as well as youth. A mass of large units can enrich the social life of the building by fostering community and social interactions. A range of unit sizes also ensures that Toronto’s housing stock will be more dynamic and better able to respond to changing demographic needs.
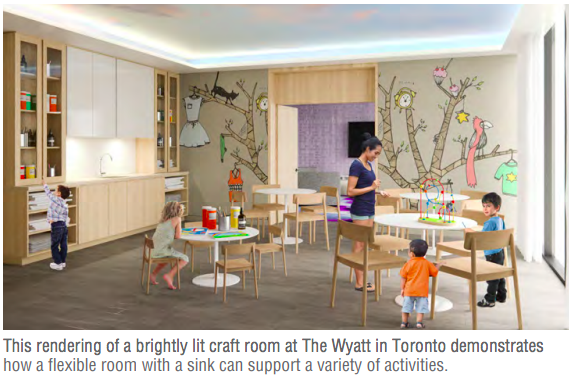
[su_heading size=”20″]THE UNITS[/su_heading]
Guidelines:
- Entrance & Storage: Provide space to comfortably enter and exit, and store items.
- Laundry: Provide space for laundry and utility.
- Kitchen & Dining: Kitchen and dining areas should be large enough for families to cook, socialize and eat together.
- Living Room: Provide space that accommodates the social needs of a family.
- Bedrooms: Design bedrooms as high-quality spaces with operable windows, space for homework and appropriate storage.
- Balcony & Terrace: Design balconies and terraces that extend the living space and provide access to the outdoors.
- Unit Flexibility: Units should be adaptable and allow for layout change over time.
Developers, who have traditionally focused on smaller units, are also recognizing that condos are the new family home.
There may be a lot of two-bedroom condos. The reality is it isn’t really family friendly in terms of the size and how they’re designed and the size of the two bedrooms.
According to the guidelines, the idea unit size, based on the sum of the unit elements is:
1. two bedrooms 90m2 (969sf); and
2. three bedroom 106m2 (1140sf).
The design of a unit that is suitable for families relies not only on the size but on functional, good design. As children go through their stages of development, they have distinct needs, including safety and the desire for varying levels of independence.
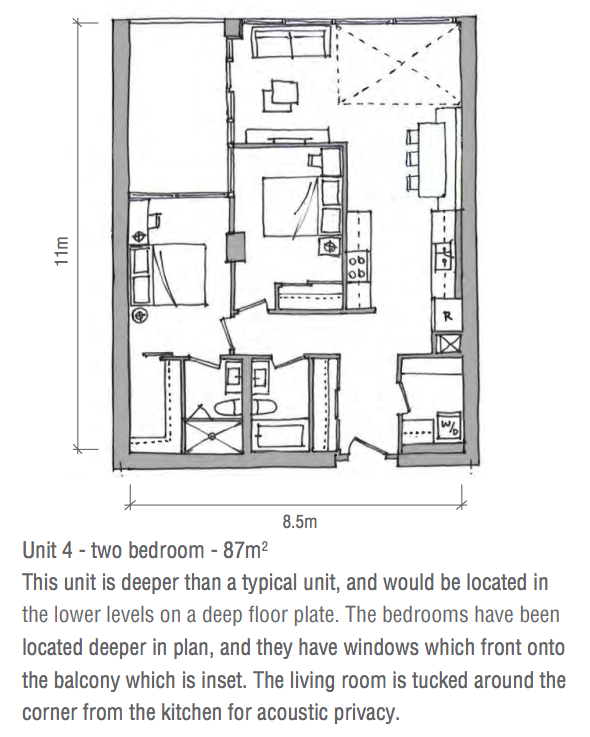
[su_divider top=”no” size=”1″]
The guidelines will be applied City-wide to all new multi-residential mid-rise and tall building development applications that include 20 units or more.
And now, our top 3 picks for family-friendly Toronto condos…
