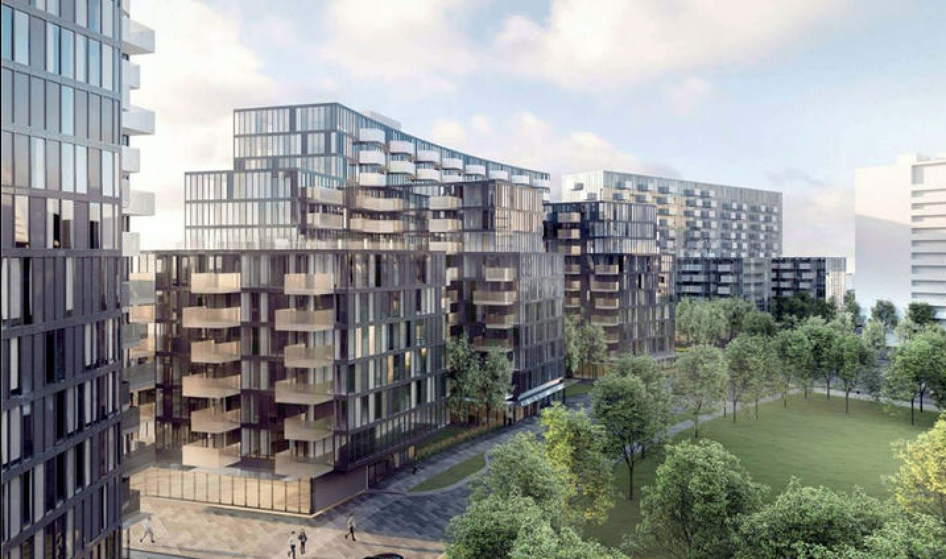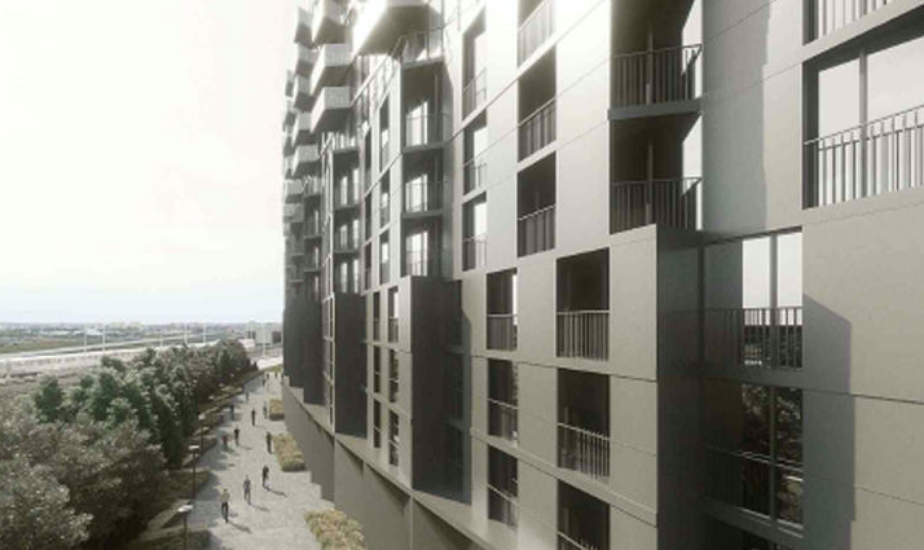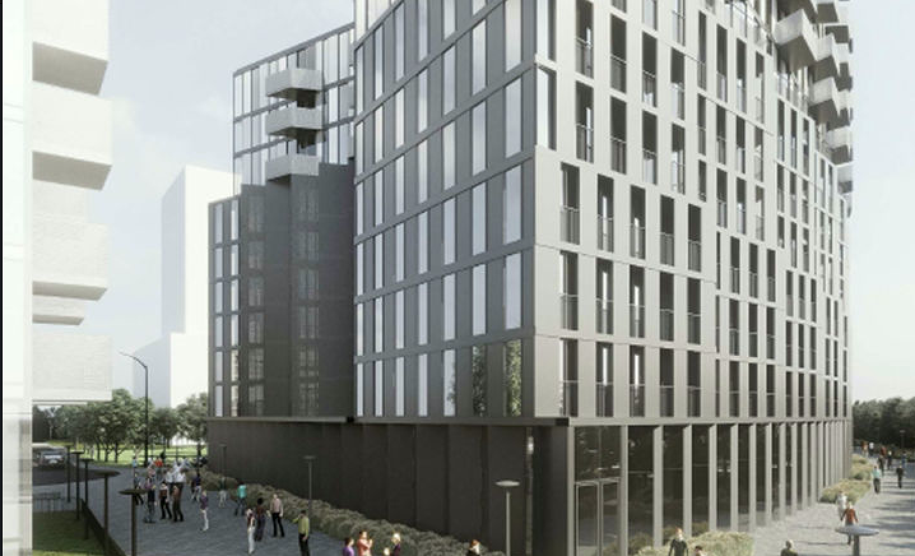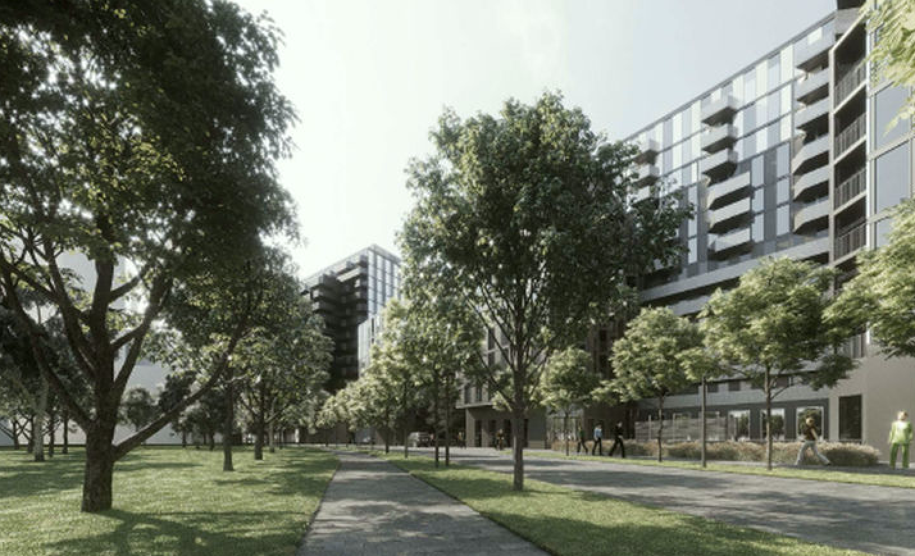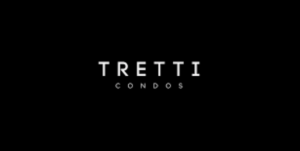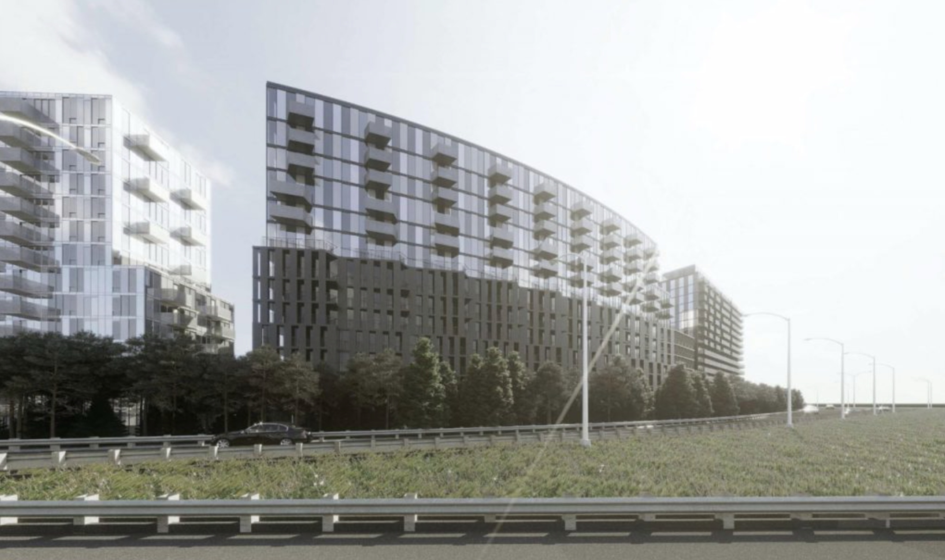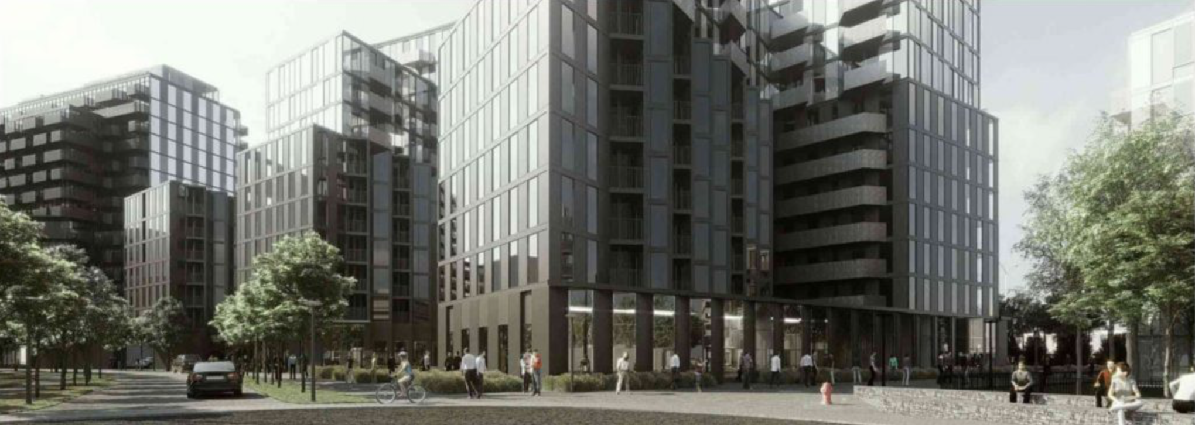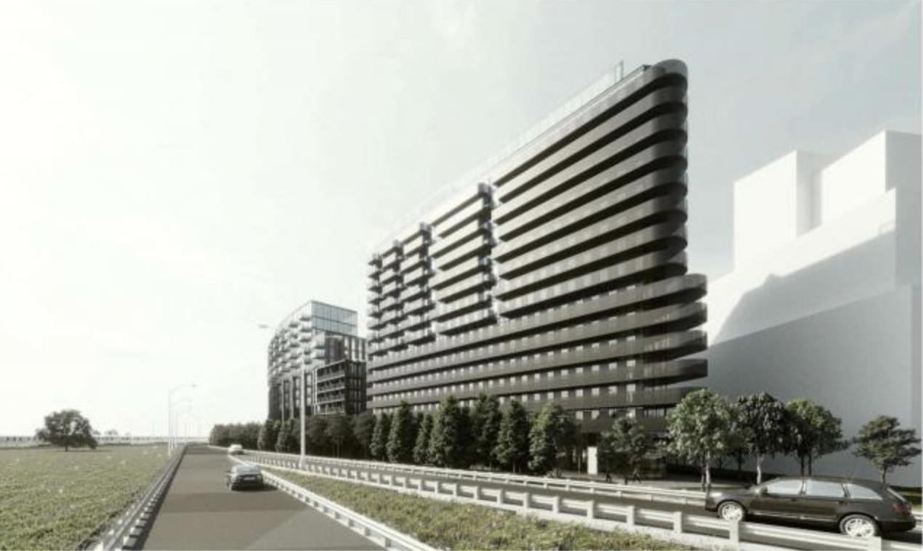Description
Steps to the Subway
Welcome to TRETTI, a fully formed community with one simple vision: create a lifestyle designed for the way people really live. Suites with clean lines and multi-functional design.
A connection to nature that expands your point of view. A vibrant urban location steps to the subway, close to Yorkdale Shopping Centre, in the heart of Wilson Heights.
It’s Scandinavian design with a Toronto address. And it’s ready to welcome you home and checks off all the boxes when it comes to a great investment.
Tretti Condos consists of 2 mid-rise condo buildings of 13 and 16 storeys. A large park will also be created as part of the development, offering vast greens close to the condo and enhancing view from the condo units. The condo community is designed by the builder to enhance people’s lifestyle. There will be a total of 521 suites in the two buildings. The 13-storey building will house 356 units with a unit layout of 1 bedroom, 1-bedroom+den, and 2-bedroom. The building will be formed from three connected blocks. There will be over 4,500 sq ft of outdoor amenity space on the ground floor of the condo building, and close to 4,000 sq ft of rooftop terrace amenities.
The condo will also include over 8,200 sq ft of indoor amenity space. The 16-storey building will include 165 condo units. The suites in the condos will have clean lines and a multi-functional design. The condos will have underground parking for residents and rental units with ample bicycle parking space. The builder will also develop a new pedestrian pathway along the buildings. Tretti Condos is linked to the TTC, offering convenient travelling.
[su_heading size=”25″]Developer[/su_heading]
Collecdev – Collecdev is a development company dedicated to building better communities. They champion an integrated approach throughout the development process and are committed to being at the forefront of innovation with relevant architecture, a meticulous attention to detail, and uncompromising standards of quality.
[su_heading size=”25″]Building Architect[/su_heading]
gh3 – gh3 works in the increasingly complex realm where architecture, urbanism and landscape overlap. Informed by the past and speaking to the future, they design with a modernist’s eye to order, beauty and social possibility, and an environmentalist’s awareness about sustainability and long–term planning.
[su_heading size=”25″]Vision and Views[/su_heading]
[su_carousel source=”media: 10393,10395,10386,10396,10390,10387,10388,10389,10391,10392,10394″ link=”lightbox” title=”no”]
[su_heading size=”25″]Neighbourhood Profile[/su_heading]
Welcome to Tretti, a fully formed community with one simple vision: create a lifestyle designed for the way people really live. Suites with clean lines and multi-functional design. A connection to nature that expands your point of view. A vibrant urban location linked to the TTC, close to Yorkdale Shopping Centre, in the heart of Wilson Heights.
Modern. Smart. Design. Just three of many select words to describe this exceptional Scandinavian-inspired community.
Surrounded by 75,000 sq.ft. of abundant green space including a Central Park and the unprecedented re-development of the area, connecting the community to the subway, TRETTI Condos is centre to one of the largest combinations of newly emerging master-planned communities in the City of Toronto.Exceedingly convenient, TRETTI is steps to the Wilson Subway with a Transit Score of 98/100 and the following subway connections:
• 2 min subway ride to Yorkdale Mall
• 8 mins to Eglinton LRT
• 10 min subway ride to York University
• 16 min subway ride to St. George Station/ Bloor St. and the University of Toronto
• 17 mins to Vaughan Metropolitan Centre
• 24 min subway ride to Union Station
[su_heading size=”25″]Features & Finishes[/su_heading]
Features & Finishes:
• Innovative suite layouts with split bedroom
designs
• Balcony and terraces, as per plan
• Stainless steel appliances
• Contemporary cabinets with laundry
integration, as per plan
• Smooth ceilings
• Wide plank pre-engineered laminate flooring
• Quartz countertops
• Designer selected backsplash
• Spa-inspired bathrooms with quartz
countertops and undermount sink
• Porcelain floor tiles and framed glass
shower enclosure, as per plan
Sustainable Features:
Collecdev buildings are designed and built to conserve more energy and resources than standard code compliant buildings. Features include; Geothermal system, Energy Recovery Ventilators, Green Roof Areas, High Performance Thermal Envelope, Bird- Friendly Glazing, LED Lighting in common areas, Tri-sorter disposal and recycling system, programmable thermostats, Efficient water fixtures, Appliances with Energy Star® certification
Comfort: Each suite to have individually controlled heating and cooling system providing heat and air conditioning all year round. Individual metering of hydro, water, heating and cooling usage
[su_heading size=”25″]Building Amenities[/su_heading]
• Lobby with soaring ceiling heights
• 24-hr concierge • Property Management Office
• Parcel Room conveniently located at building entrance
• Fitness Studio with Yoga Room
• Children’s Play Area
• Pet Wash Stations & Play Room
• Wi-Fi enabled shared co-working space with private meeting rooms
• Party Room with catering kitchen on 8th level opens to outdoor rooftop terrace with outdoor kitchen.
• Outdoor soft-turf children’s play area
• Outdoor lounge area
• No swimming pool
• Approximately 11,000 sq.ft. of future retail space
Property Documents
Address
Open on Google Maps- Address 30 Tippett Rd
- City Toronto
- State/county Ontario
- Zip/Postal Code M3H 1V1
- Area Lawrence Manor
- Country Canada
Details
Updated on February 10, 2022 at 12:57 am- Property ID: 8589
- Price: Sold Out! Assignments Available
- Property Type: Condominium
- Property Status: Sold Out
- Community: Lawrence Manor
- Storeys: 13
- Occupancy: 2020
- Units: 340
Additional details
- Extended Deposit Structure: • $5,000 with offer • balance to 5% in 30 days • 5% in 180 days • 5% in 450 days • 5% at occupancy
- Maintenance Fees: $0.58 per square foot/ per month – Suite hydro, water, heating & cooling individually metered
- Parking Maintenance: $59.99/month
- Locker Maintenance: $19.99/month
- Elevators: 3 high-speed elevators
- Parking: 199 parking spaces available
- Visitor Parking: 34 parking spaces available
- Lockers: 340 Lockers (3'x6')
- EV-Charging Stations: Available on P1 with provisions for future connections
- Bicycle Parking Spots: 72 short term bicycle, 466 long-term bicycle storage

