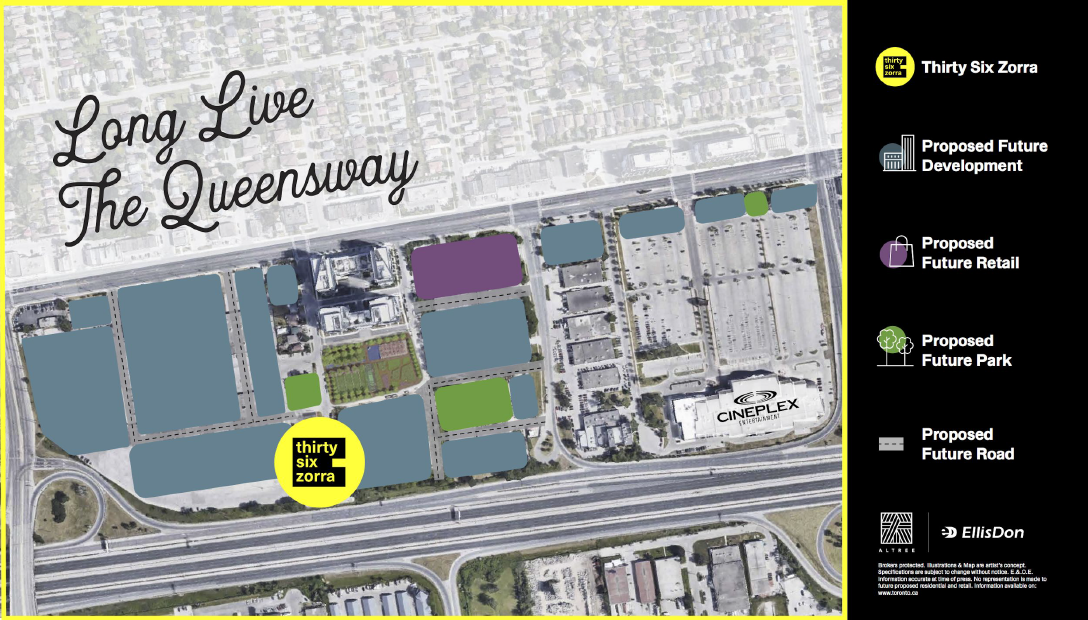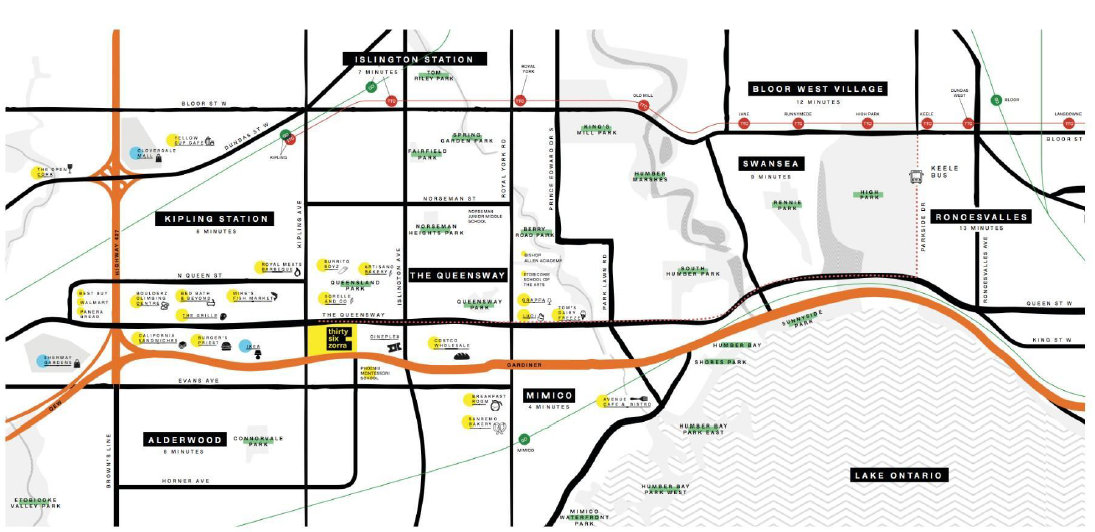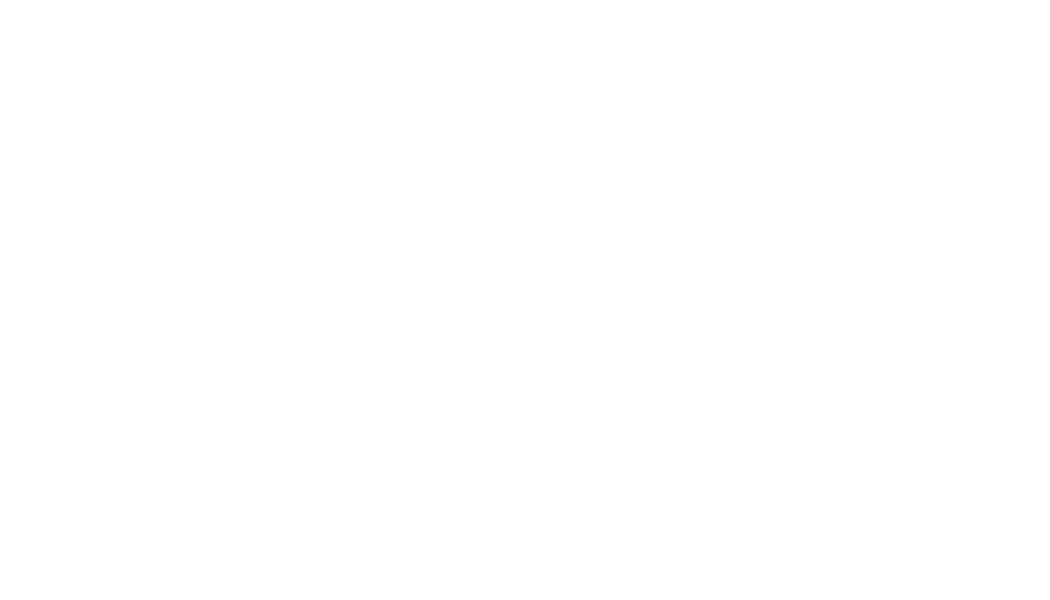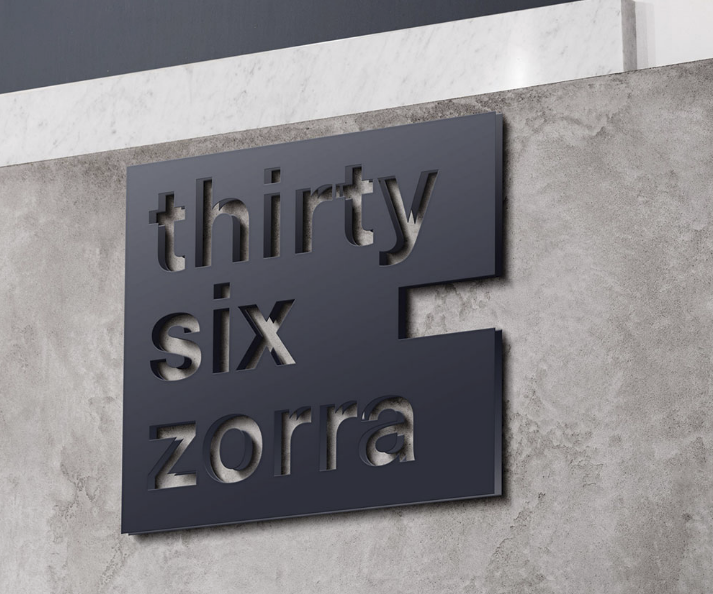Description
Introducing Thirty Six Zorra, a splash of colour coming soon to Toronto’s Queensway. Live colourfully and seize every new opportunity to awaken your individuality. Be where modern conveniences line your horizon, illuminate your senses, and dare to express yourself like never before.
Located in Toronto’s Etobicoke Queensway neighbourhood, Thirty Six Zorra will be a 35-storey tower anchored by a 7-storey podium. The project is nestled between Islington and Kipling Avenue, which provide convenient and direct access on and off the Gardiner Expressway. A short drive from two GO Station train lines and major subway stations, residents will have unmatched convenience to downtown Toronto and interregional cities. With plans of new parks to be built next to the site, residents will enjoy suburban living with urban accessibility and amenities.
[su_youtube url=”https://youtu.be/tIpWZVIzRQs”]

The Address
36 Zorra Street, Etobicoke, Ontario
The Building
35-Storey Building, 359 Suites
>>Learn More
Suite Offerings
One to Three Bedroom + Den Suites
2 Storey Townn Homes
Occupancy
June 2023
Pricing
Condos: From the $300’s
$850 PSF vs. $1200 PSF Downtown Core and only 15 Minutes Away
Parking
Regular Spot $39,900 (Available for 1 bedroom + den suites and larger)
311 Regular Parking Spots + 78 Electric Vehicle Parking Spots
68 Visitor Spots
8 Car Share Spots
Parking Maintenance $54.94 per month
Lockers
$6,000
373 Lockers
Locker Maintenance $11.72 per month
Easy Extended Deposit Structure
20% deposit for Canadian Residents:
$5,000 with APS
Balance of 5% in 30 days
5% in 180 days
2.5% in 365 days
2.5% in 548 days
2.5% in 730 days
2.5% February 6, 2023
Maintenance Fees
$0.55/sq.ft for 2-level units on ground floor and $0.59/sq.ft. on all other suites. Maintenance fees exclude hydro, water, cable and internet).
Amenity Program
- Over 9,500 square feet of amenities located on the ground and 7th floor
- Gym with a yoga/training room
- His and her dry sauna
- Social club, demo kitchen
- Private dining area
- Extensive rec room
- Kids club
- Hobby room
- The 7th-floor open-air deck will include:
- pool with cabanas and sun loungers
- children’s play area
- BBQs with alfresco dining areas
- Intimate lounging spaces with fire pits.

Altree Developments. Founded by Zev Mandelbaum, Altree stems from a long lineage of multi-generational expertise in bringing to fruition landmark projects and iconic communities throughout Toronto and the GTA. Zev is one of the visionary co-founders behind Marlin Spring, and a third-generation developer with deep roots in the industry that date back to the 1950s through H&R and Lanterra Developments.
Altree is committed to challenging the status quo and breaking new ground in creating inspirational residential, commercial, and retail projects with a compelling offering that creates significant value for customers, investors, and community stakeholders.
As a full-service development company, Altree provides unmatched insight, expertise, and service throughout the full spectrum of development – from strategic acquisition to planning, construction, sales and marketing, finance structuring, tax and legal processes. By consistently going above and beyond expectations and identifying opportunities to enhance neighbourhoods and connect communities, Altree is unparalleled in the creation of iconic projects that branch out from the ordinary.
[su_button url=”https://www.dianavictoriaquinn.com/altree-developments/” target=”blank” background=”#d4af37″ size=”5″]Learn More about Altree here.[/su_button]

Graziani + Corazza Architects Their creative vision is to design structures of memorable modern forms that satisfy programmatic needs. They are passionately committed to innovative thinking and advancing the evolution of design. Their design principals are founded in using materials that complemented the urban and natural environment to produce sustainable settings for those who live, work, and play in the space we create. Their ultimate satisfaction comes in seeing our buildings embraced by their owners, occupants and local community.
U31 is an award-winning interior architecture and design studio led by creative principals, Kelly Cray, Neil Jonsohn and financial principal, Nancy Dyson. The firm focuses on diverse commercial, residential, and hospitality projects for clients across the globe, including luxury homes and large scale mixed-use developments. With over twenty years of industry experience, U31 continuously challenges convention, while seeking to satisfy clients’ needs and rise above expectations.

[su_slider source=”media: 12090,12085,12086,12087,12088,12089″ height=”480″ title=”no”]
[su_youtube url=”https://www.youtube.com/watch?v=WxUnv_vEKiA”]

Located in Toronto’s Etobicoke Queensway neighbourhood, Thirty Six Zorra will be a 35-storey tower anchored by a 7-storey podium. The project is nestled between Islington and Kipling Avenue, which provide convenient and direct access on and off the Gardiner Expressway.


A short drive from two GO Station train lines and major subway stations, residents will have unmatched convenience to downtown Toronto and interregional cities. With plans of new parks to be built next to Thirty Six Zorra Condos, residents will enjoy suburban living with urban accessibility and amenities.

[su_heading size=”20″]In The News[/su_heading]

Download The New Construction Buying Journey
Be First, Stay Connected.
Expand Your Real Estate Portfolio. If you don’t see a project listed here or on our website, please contact us directly for information (416)985-7000.
Diana Victoria Quinn, Forest Hill Real Estate is not representing or associated with the Builder mentioned. We do not guarantee unit allocation based on Buyer requirements. We are not subsidiaries, related entities ore represent the Builder listed. We give no warranty and make no representation as to the accuracy or sufficiency of any description, illustration, photograph or statement contained in any advertisement and will not be liable for any loss or damage suffered or incurred by a Buyer or any other person who relies upon the information in any advertisement except for any liability which cannot be excluded by law. Project names and logo are the property of their respective owners. Building and view not to scale. Illustrations are artist’s concept only. Specifications subject to change without notice. All rights reserved. E. & O.E. June 2019.
Property Documents
Address
Open on Google Maps- City Etobicoke
- State/county Ontario
- Area Islington-City Centre
- Country Canada
Details
Updated on February 10, 2022 at 12:58 am- Property ID: 11094
- Property Type: Condominium
- Property Status: Sold Out
- Community: Islington-City Centre West
- Storeys: 35
- Occupancy: June 2023
- Units: 359
Additional details
- Parking: $39,900
- Locker: $6,000
- Deposit Structure: 20% deposit for Canadian Residents: $5,000 with APS | Balance of 5% in 30 days | 5% in 180 days | 2.5% in 365 days | 2.5% in 548 days | 2.5% in 730 days | 2.5% February 6, 2023
- Maintenance Fees: $0.55/sq.ft for 2-level units on ground floor and $0.59/sq.ft. on all other suites. Maintenance fees exclude hydro, water, cable and internet).



