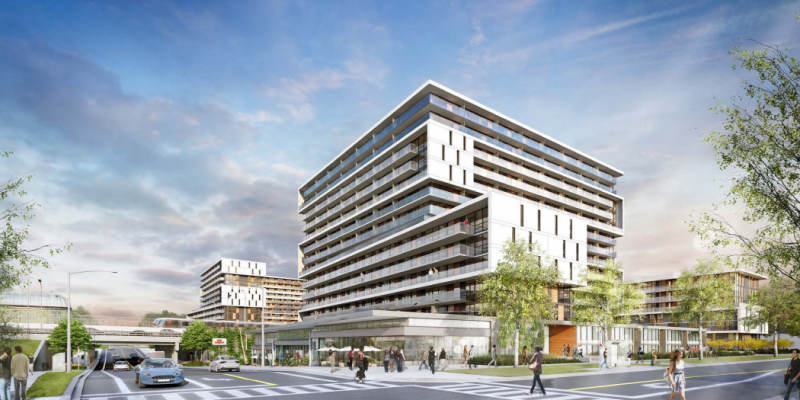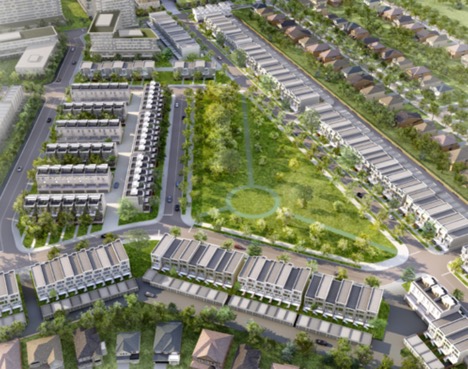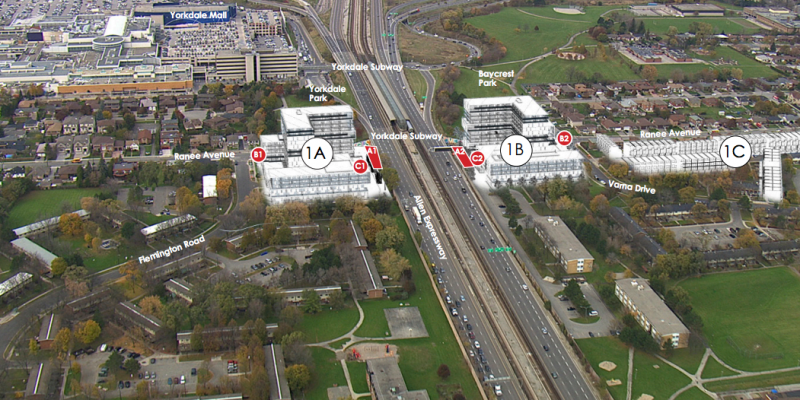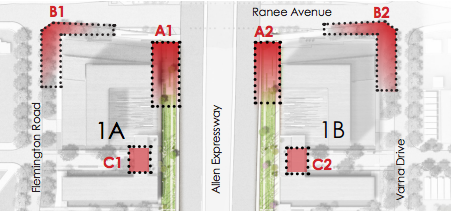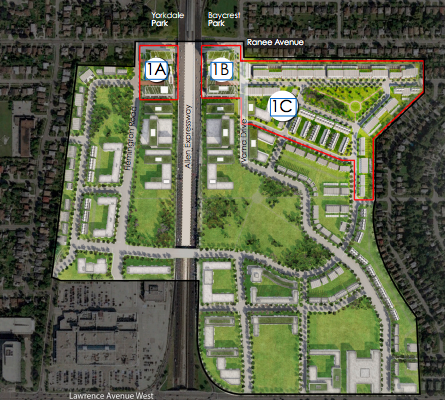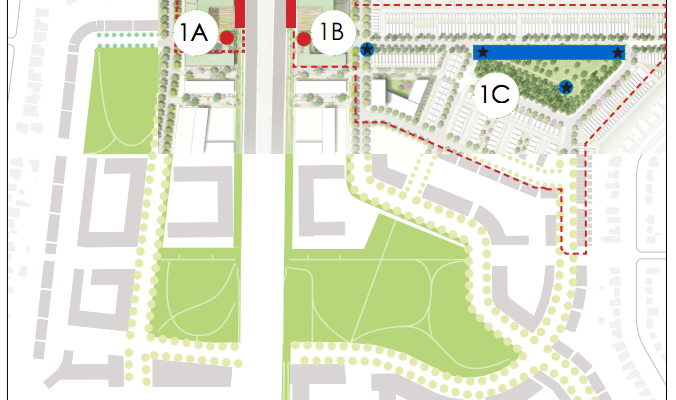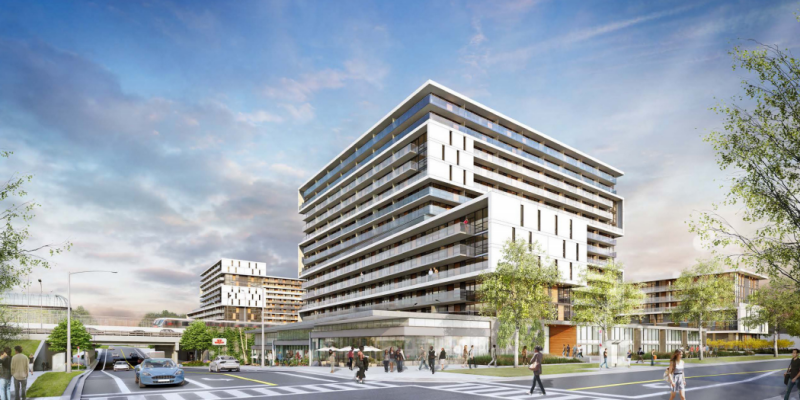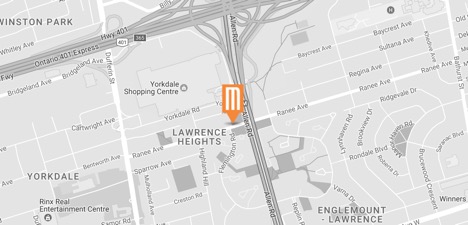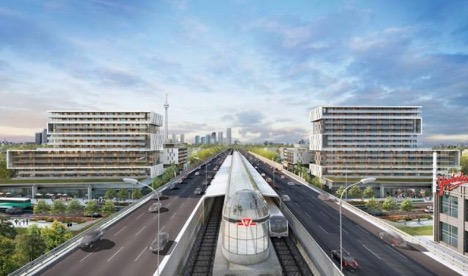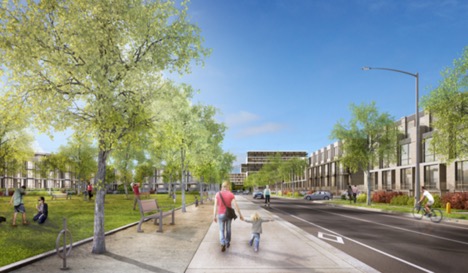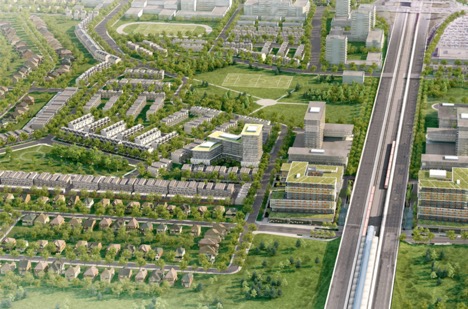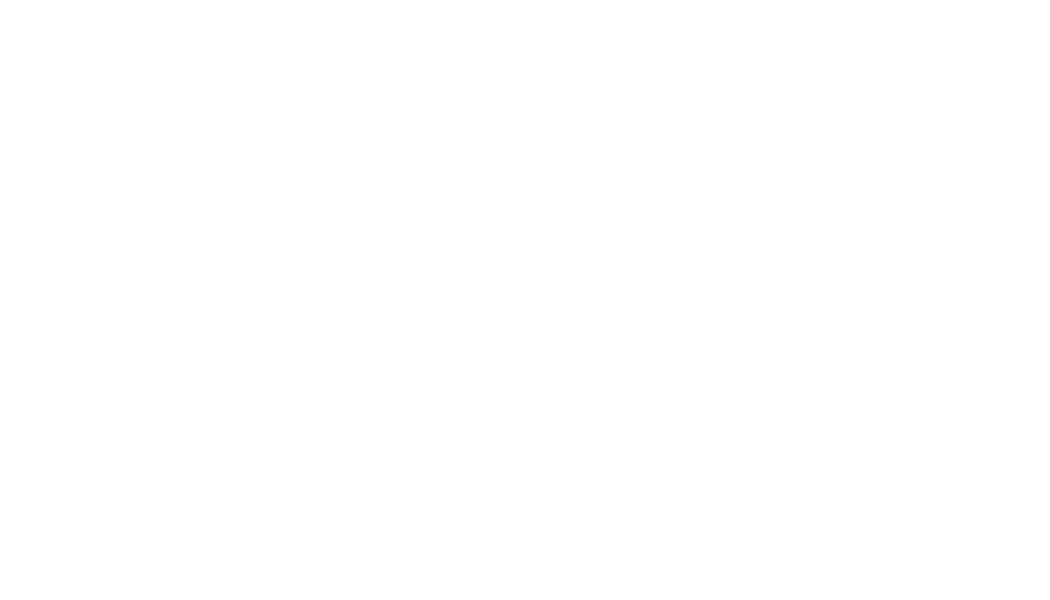Lawrence Heights by Metropia
- Sold Out! Assignments Available
Description
The Lawrence Heights redevelopment project is part of a new wave of change taking place in Toronto, with the central suburbs assuming exciting new roles based on changing demands, and the absorption of new urban density.
A new community energy and vitality!
This 100-acre site south of Yorkdale Shopping Centre will be transformed into a vibrant, mixed-income community. Over 4,000 new private market units, along with new parks, retail space, and roads connecting Lawrence Heights to the surrounding community.
The first phase of the project is expected to be completed in 2021, while the re-development in its entirety is expected to be a 20-year project. Once complete, the new Lawrence Heights will house 16,000 residents, re-making the community
[su_heading size=”25″]Developer[/su_heading]
Context and Metropia (Heights Development Inc. Design: Tact Design / KPMB Architects / IBI Group / MBTW
[su_heading size=”25″]Building Architect[/su_heading]
KPMB Architects/ Page + Steele/IBI Group Architects
[su_heading size=”25″]Photos[/su_heading] [su_carousel source=”media:
[su_carousel source=”media: 9539,9540,9541,9542,9543,9544,9545,9546,9547,9548,9549″ title=”no”]
[su_heading size=”25″]Neighbourhood Profile[/su_heading]
Address
Open on Google Maps-
Address: 1 Ranee Ave
-
City: Toronto
-
State/county: Ontario
-
Zip/Postal Code: M6A 2B9
-
Area: Lawrence Heights
-
Country: Canada
Details
Updated on February 10, 2022 at 12:57 am-
Property ID 9457
-
Price Sold Out! Assignments Available
-
Property Type Condominium, Town Homes
-
Property Status Sold Out
-
Community Lawrence Heights
-
Occupancy 2021 Phase 1
-
Units 884
