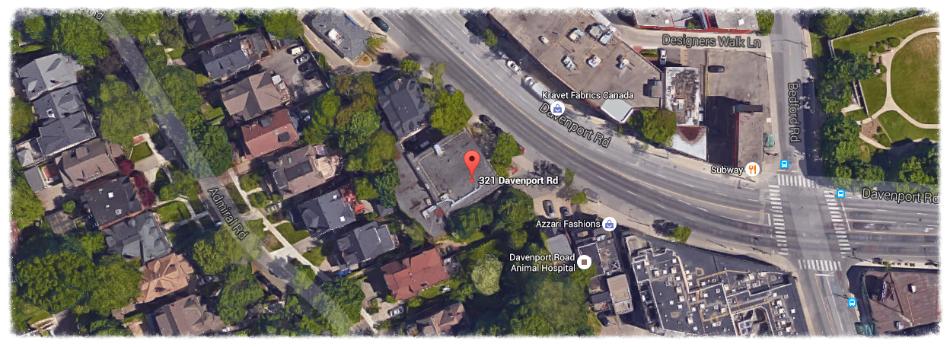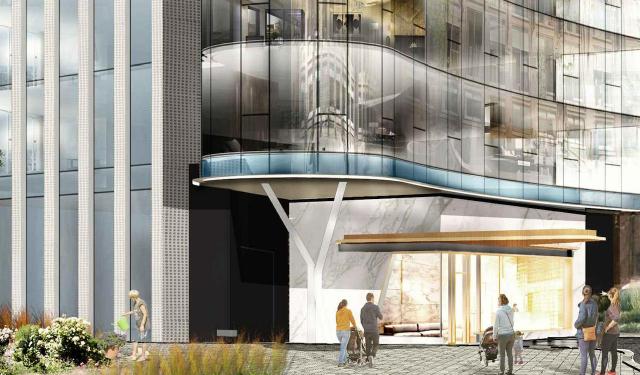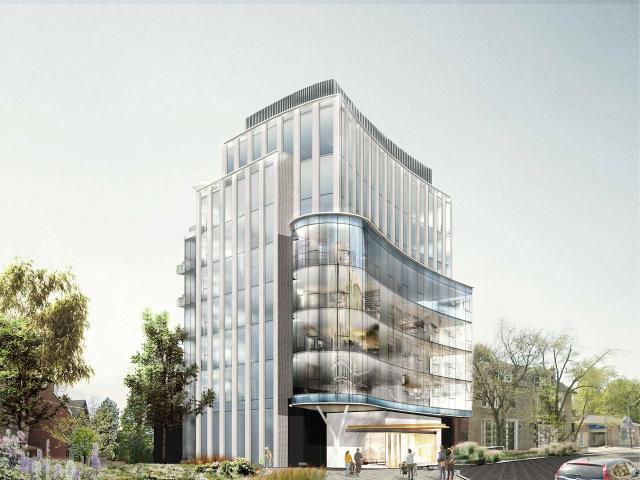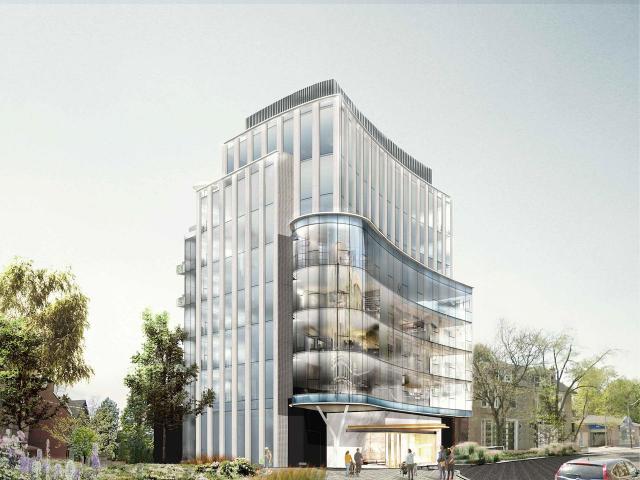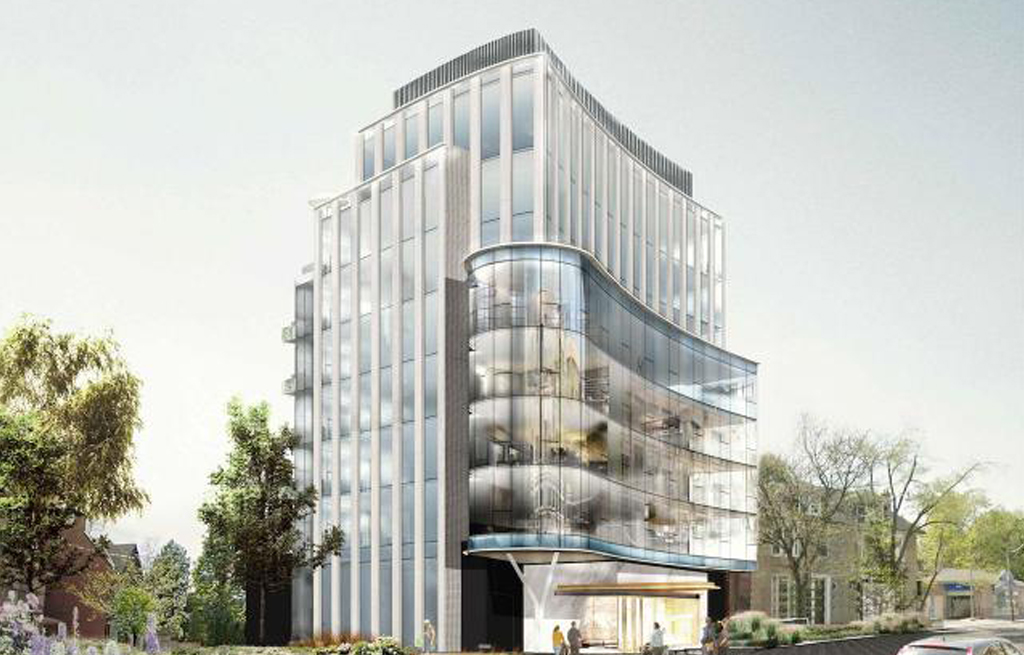Description
Unveiling their latest legacy, Alterra presents 321 Davenport — sixteen signature penthouse homes nestled in the calm between Yorkville and The Annex, designed to push the limits of luxury. An incredible portrait of modern sophistication, each expansive penthouse home pays homage to the enduring elegance of the surroundings, seamlessly blending the charms of both urban and suburban life. Crafted with the most discernable palates in mind, 321 Davenport is a glazed glass gem, destined to become the byword in quiet opulence.
321 Davenport Condos is a new luxury condominium development currently in pre-construction at 321 Davenport Road near Avenue Road in Toronto, Ontario by the Alterra Group of Companies. This proposed residential development is being designed by Giannone Petricone Associates and is coming soon to the Annex/Yorkville neighbourhood of Toronto.
321 Davenport by Alterra is a new proposed nine storey luxury residential condominium designed by award-winning and Toronto-based Giannone Petricone Associates who have been in business since 1995. This proposed development project is still in its early stages and a review of the design is currently in the process with the City of Toronto which might result in a change of the building height. Currently situated on the site is an existing two-storey commercial building housing some businesses such as the Casting Central Inc. and the Healing Arts Centre.
321 Davenport RoadCondos is being developed by the award-winning Alterra Group of Companies who has over 40 years of experience building properties all across the Greater Toronto Area. This project is located on 321 Davenport Road which is to the south of Dupont Street and to the west of Bedford Road and Avenue Road. Situated in the Annex neighbourhood which borders onto the Yorkville neighbourhood which has a prestigious shopping district with brands such as Hermes, Burberry, Chanel, Harry Rosen, Gucci, Tiffany & Co., Louis Vuitton, Dolce&Gabbana, Michael Kors, Tag Heuer and many more. Yorkville also has many gourmet restaurants that line the streets as well as theatres, four star hotels, luxury condominiums and office towers. The Annex is “Toronto’s most heterogeneous community”. It is a vibrant neighbourhood with residents that include students and faculty from the University of Toronto, business people and prominent artists. This area is located close to accessible public transportation with the Dupont Subway Station about a 7 minute walk away.
We are now accepting Registrants for the VIP launch of this exclusive project!
[su_heading size=”25″]Developer[/su_heading]
Alterra Group of Companies – Alterra creates intelligently designed, socially inclusive environments that define every area they become a part of. Supported by exceptionally high standards of construction, their skill lies in masterfully crafting buildings that go on to define neighbourhoods.
[su_heading size=”25″]Building Architect[/su_heading]
Giannone Petricone Associates – a Toronto based design firm, led since 1995 by Principals Ralph Giannone and Pina Petricone. Partners in both life and work, they share a keen instinct for urban culture, a passion for fashioning provocative spaces and an evolving and inspired search for unconventional uses of forms and materials to ensure innovation and richness at a range of scales.
[su_heading size=”25″]Photos[/su_heading]
[su_carousel source=”media: 9809,9810,9811,9812,9813,9814,9815″ link=”lightbox” title=”no”]
[su_heading size=”25″]Neighbourhood Profile[/su_heading]
Address
Open on Google Maps- Address 321 Davenport Rd
- City Toronto
- State/county Ontario
- Zip/Postal Code ON M5R 1K5
- Country Canada
Details
Updated on February 10, 2022 at 12:57 am- Price: TBD
- Property Type: Condominium
- Property Status: Sold Out
- Community: The Annex
- Storeys: 8
- Occupancy: 2020
- Units: 16

