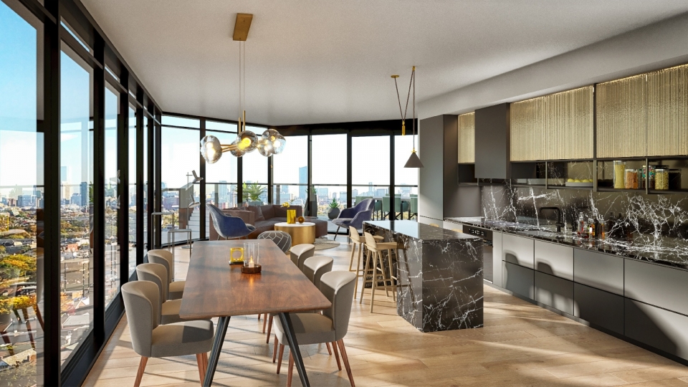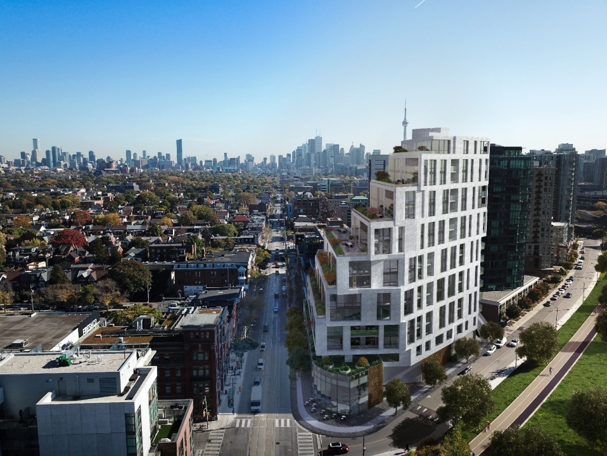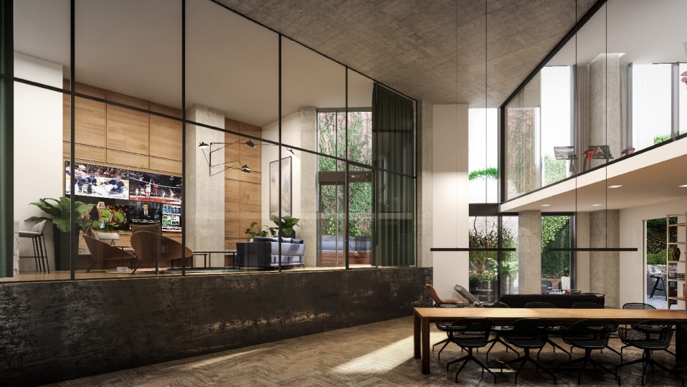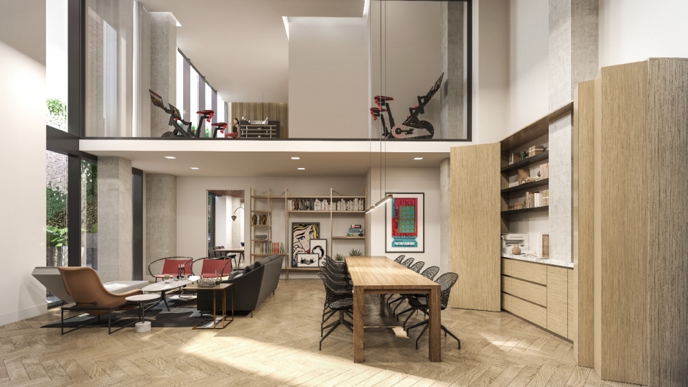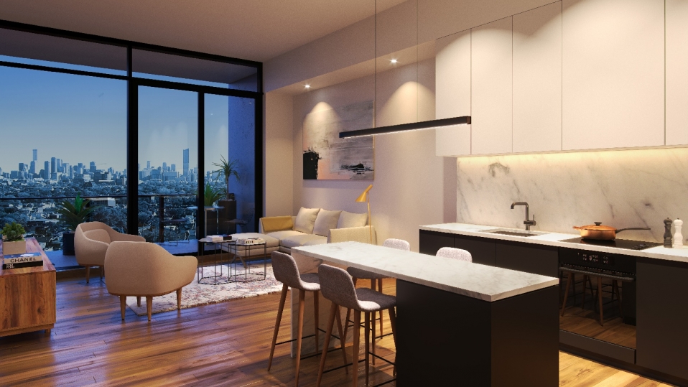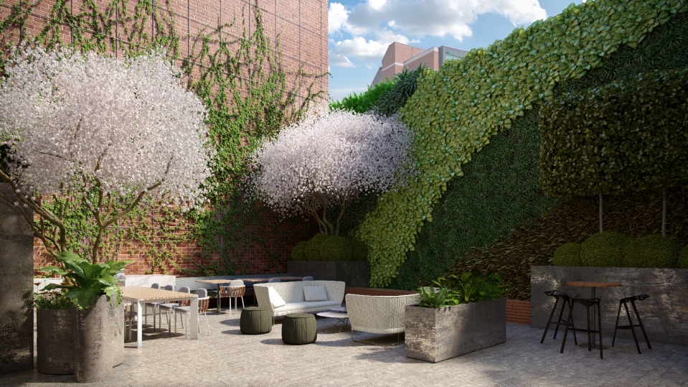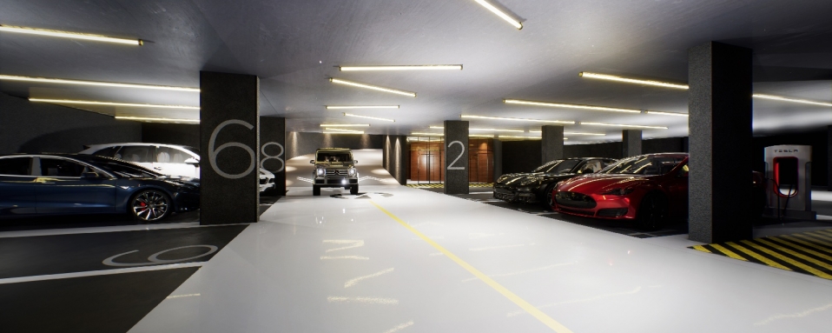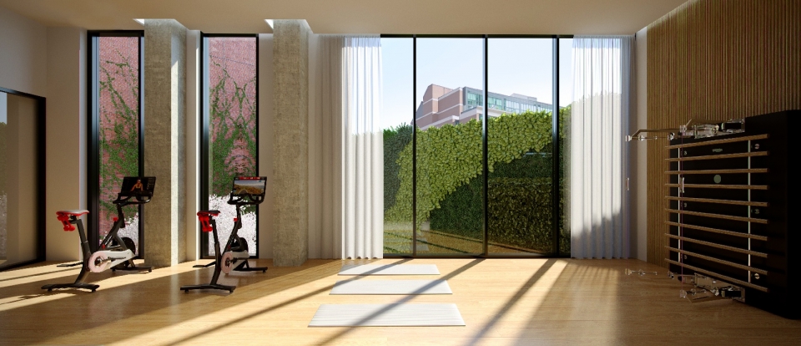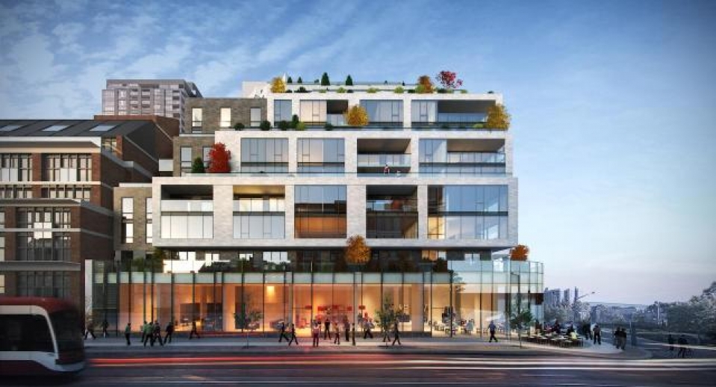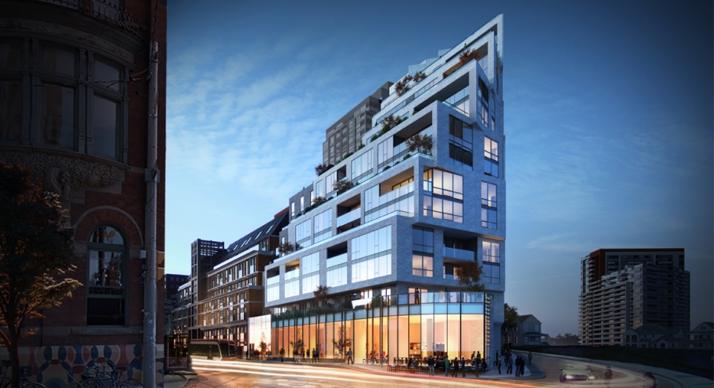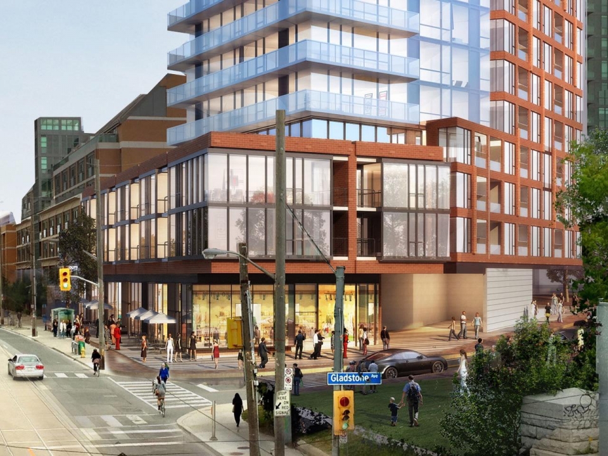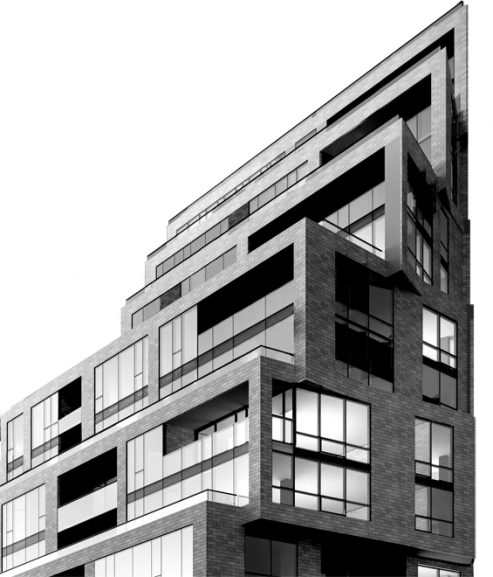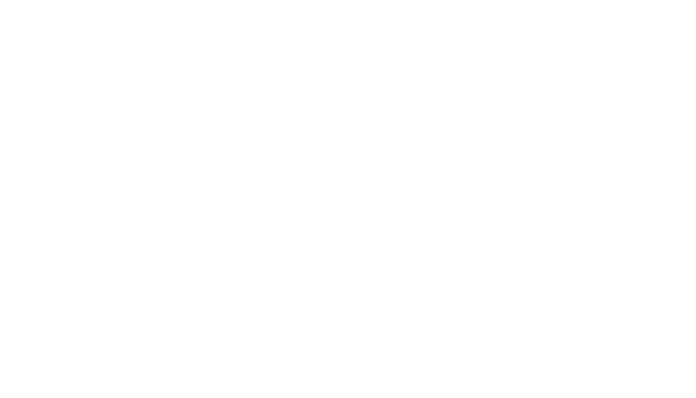1181 Queen West
- Sold Out! Assignments Available
Description
1181 Queen Street West stakes its claim in a provocative, innovative symphony of metals, glass, and brick. In dramatic escalating torque, the structure rises to broaden its sway, overseeing one of the world’s vital communities.
FEATURES, DESIGN & AMENITIES
- The project’s design by Quadrangle, working with heritage specialists GBCA Architects.
- As a 15-storey building measuring 54.5 metres to the top of the mechanical penthouse level, the building includes a thoroughly reworked podium design that includes a reimagined massing that better responds to the surrounding context, with a much wider range of material finishes including brick, painted concrete, stone, anodized aluminum panels, and a window wall system with vision glass and shadowbox assembly.
- Across the 112 suites, there will be 10 one-bedroom suites, 10 one-bed + den suites, and 92 two-bedroom and two-bedroom + den suites.
- A total of 62 parking spaces have been allotted, with 50 available for residents of the building.
- Unique to the condominium is the 2nd floor amenity terrace, which provides peace an quiet by design as it gives residents a private adobe, tucked away from the noise and lights of the city.
- Amenity space will be on the second floor and 3rd floor with 1,800 sq. ft. of indoor amenity space on the second floor in addition to the outdoor terrace.
- The 3rd floor will hold a fitness centre and an art studio with an additional 2,500 sq. ft. of amenity space available to residents. Amenities include 24 hr concierge, state of the art fitness facility, cycle studio, screen room , chef’s kitchen and courtyard.
- 1181 Queen Street West will retain it’s retail space with over 7,500 sq. ft. of newly built retail space on the ground floor.
[su_heading size=”25″]Developer[/su_heading]
Skale – When it comes to building, Skale broadcasts their value system to reveal what is most important— form, function, and the ability to translate design from the ingenuity of different countries.
[su_heading size=”25″]Building Architect[/su_heading]
Quadrangle Architects Ltd. – Quadrangle can be summed up in two words: inspiration realized. Their creative vision as architects and designers is always grounded in practical realities. Since founding their firm in 1986, they’ve consciously built a diverse and wide-ranging portfolio.
[su_heading size=”25″]Photos[/su_heading]
[su_carousel source=”media: 9940,9941,9942,9943,9944,9945,9946,9947,9948,9949,9950,9951,9952,9953″ link=”lightbox” title=”no”]
[su_heading size=”25″]Neighbourhood Profile[/su_heading]
Address
Open on Google Maps-
Address: 1181 Queen St W
-
City: Toronto
-
State/county: Ontario
-
Zip/Postal Code: M6J 1J4
-
Area: Queen Street West
-
Country: Canada
Details
Updated on February 10, 2022 at 12:57 am-
Property ID 8988
-
Price Sold Out! Assignments Available
-
Property Type Condominium
-
Property Status Sold Out
-
Community West Queen West
-
Storeys 15
-
Occupancy Fall 2021
-
Units 112
